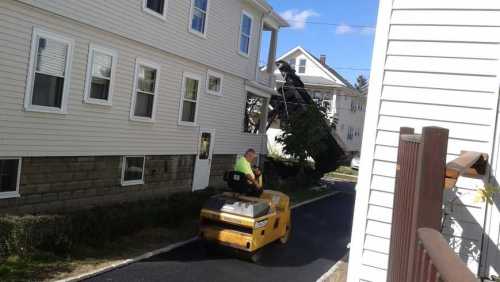This is the fill-it-in part. It’s always best if you do it in the rain. Because, I don’t know, squish. No, seriously, the reason I do it in the rain is that we’re having a brief warm spell before the freezing air moves back in, and I need to get the trench filled while I can still move the dirt with a shovel. Just my luck that the warm spell includes rain. That white PVC pipe is the reason for the trench.
The method to this madness is that we’re having solar hot-water panels installed on our garage. Our town and another got together to solicit affordable package deals on renewable energy for homes. The panels have to go on our garage roof because the house roof is already covered with solar-electric panels, so the glycol lines have to go underground to the house. The solar panel guys just laid in the lines, but they don’t do the trench. Guess who does the trench.
Why in December? Because we just squeaked in under the deadline to sign up, and this is the schedule we were given. Stay tuned for updates, later in the winter.

 When I promised we could get a proper range hood for our kitchen, I did not imagine that the project would take more than three months, and a gazillion hours of my time. As soon as we decided to move the stove five inches to the left (it was placed awkwardly because of where the gas line was), everything snowballed. We needed a cleverly designed shelf unit on the right, and a smaller cabinet on the left. And here it is!
When I promised we could get a proper range hood for our kitchen, I did not imagine that the project would take more than three months, and a gazillion hours of my time. As soon as we decided to move the stove five inches to the left (it was placed awkwardly because of where the gas line was), everything snowballed. We needed a cleverly designed shelf unit on the right, and a smaller cabinet on the left. And here it is!



























